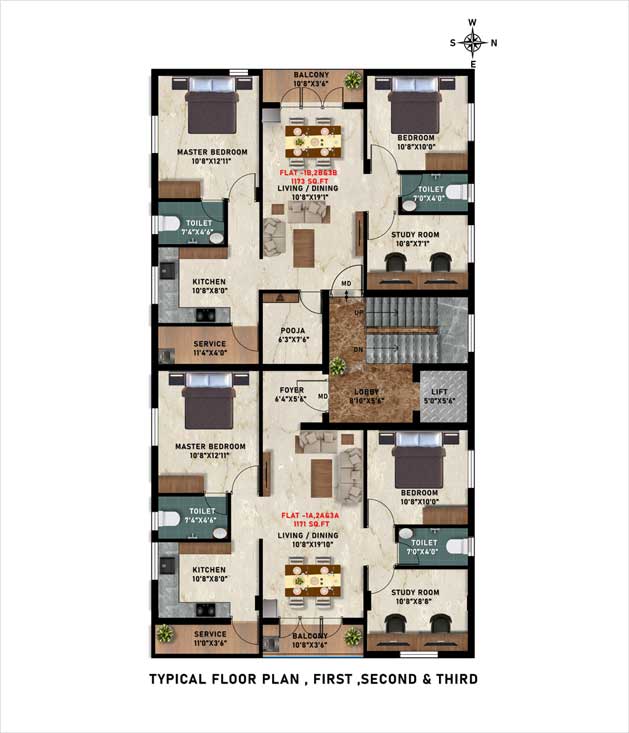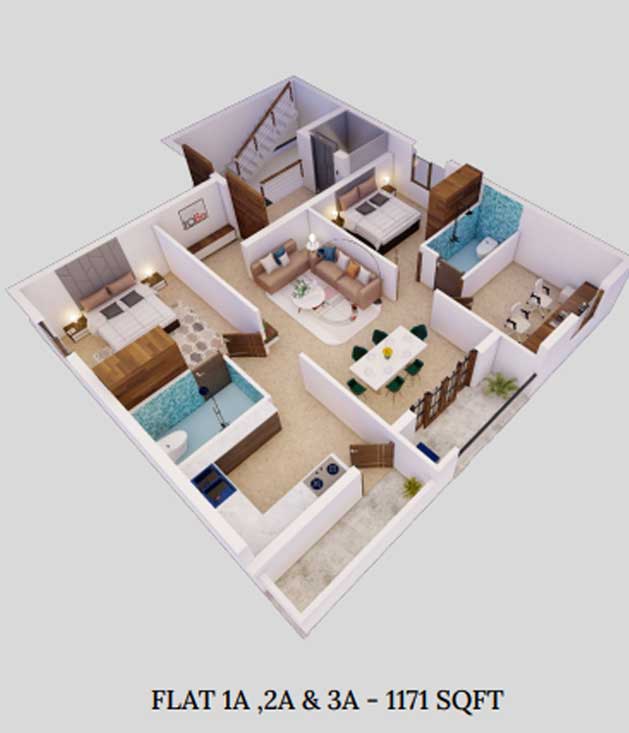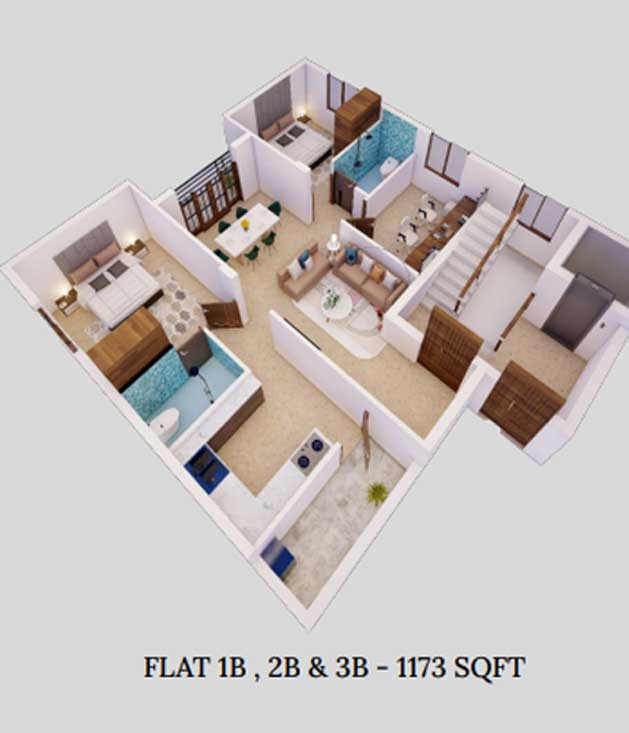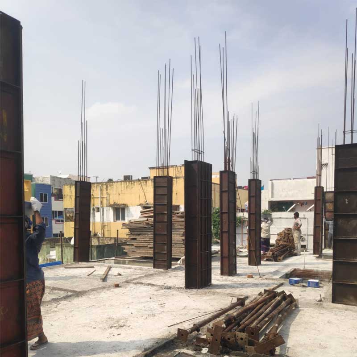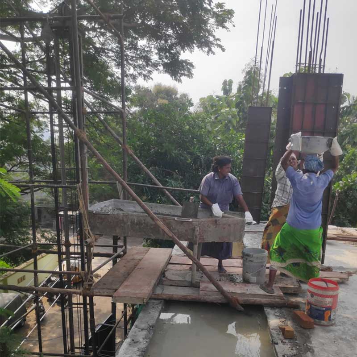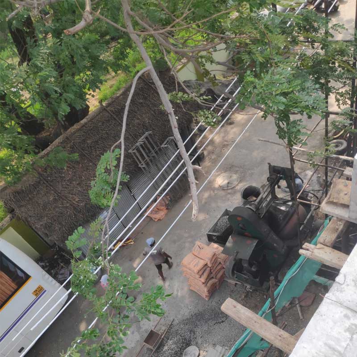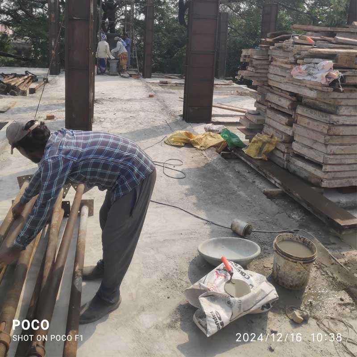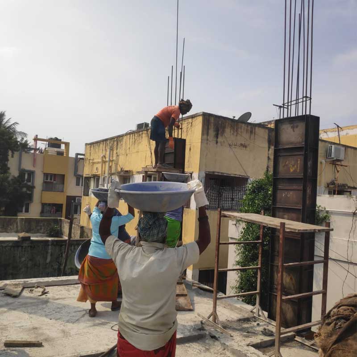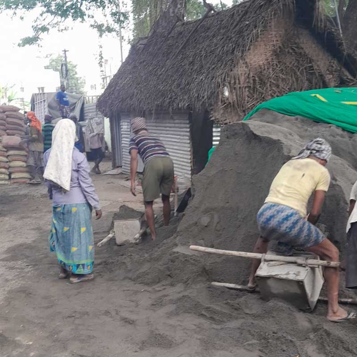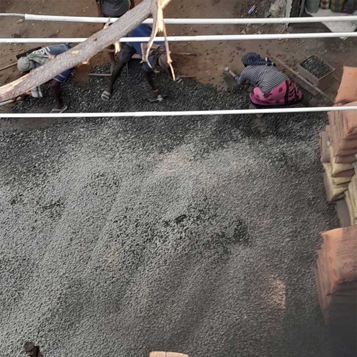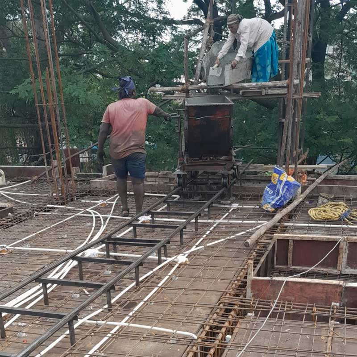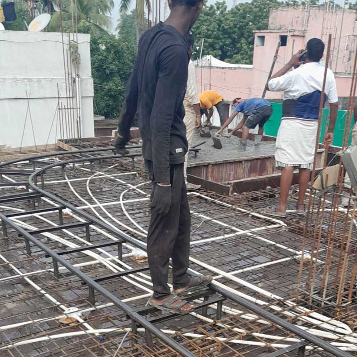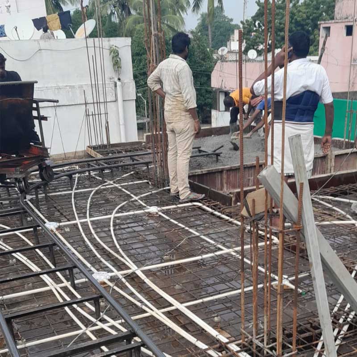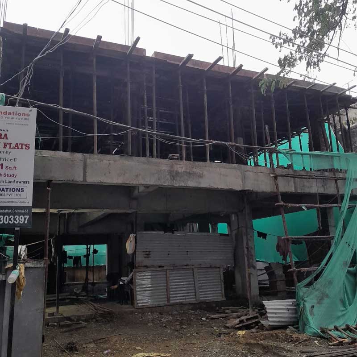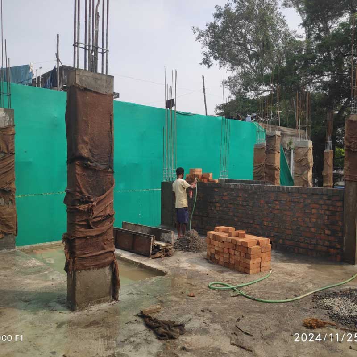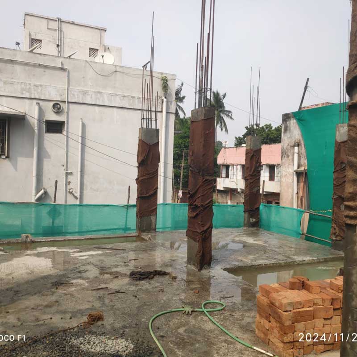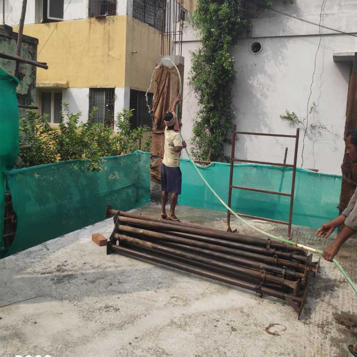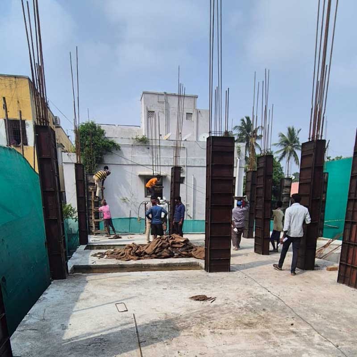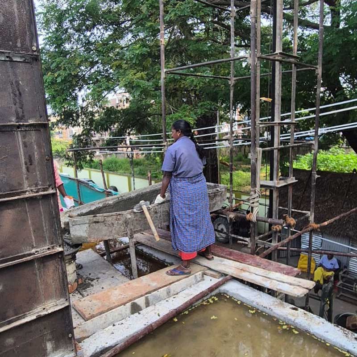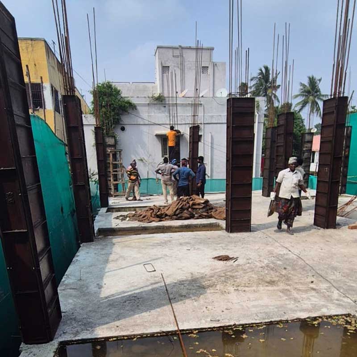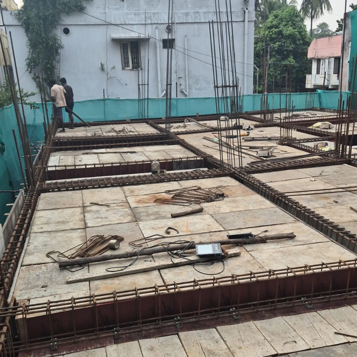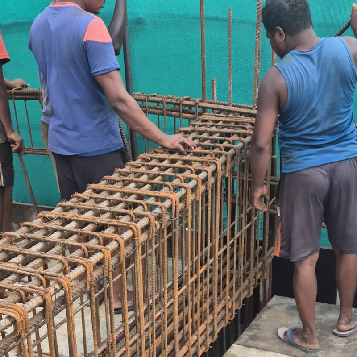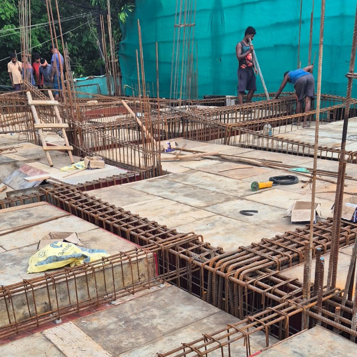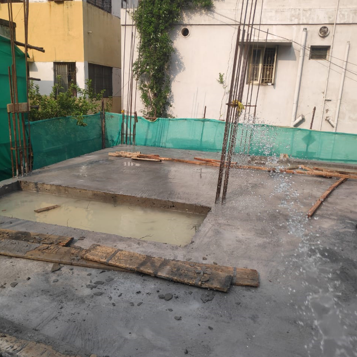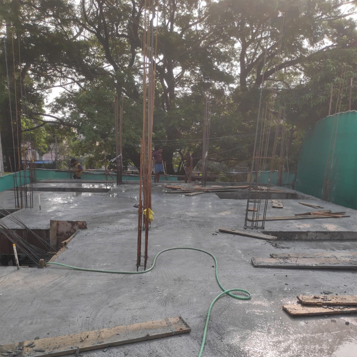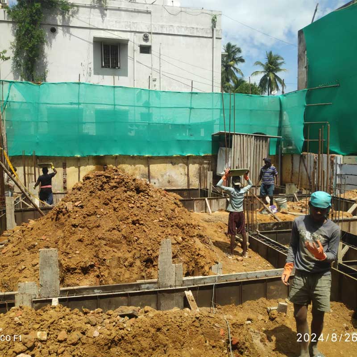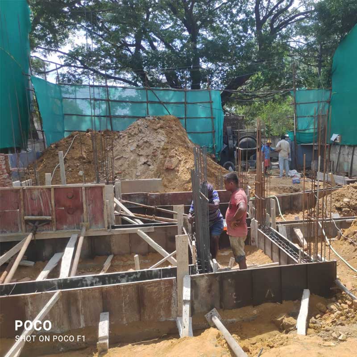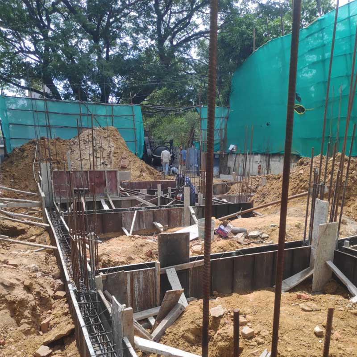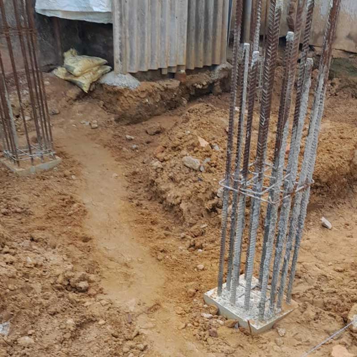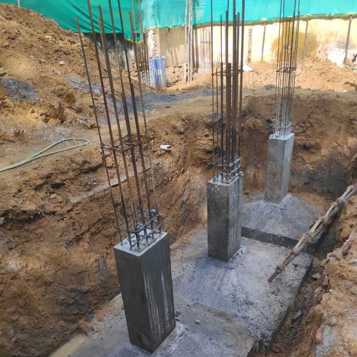Ample Foundations, E.V.K Residency
Elevation

Site Address
Floor Plans
Specificiation
SITE:
PLOT NO 7/9 West Park Road, Prithvipakkam ,Ambattur, Chennai=600053.
FOUNDATIONS:
RCC Framed Structure Isolated foundation as per structural engineer drawings & soil test.
DESIGN:
Seismic earthquake resistant structure designed as per IS code 456 for Stilt + 3 floors design.
RCC:
READY MIX CONCRETE M25 GRADE BY REPUTED COMPANY with FOSROC conplast WL concrete workability used.
SUPER STRUCTURE:
FRAMED STILT + 3 FLOORS Stilt floor heavy reinforcement slab .
WATER TEST:
Water sample approved by laboratory for usage as per IS: 456:2000 for construction purposes.
BRICK WORKS:
Basement with 1st quality Red Brick work For, Lift Common Stair case Area outer walls.
FRAMED STRUCTURE PARTITION:
Red bricks & AAC Blocks 1st quality BIRLA AEROCON .
PLASTERING:
INTERNAL WALL SMOOTH FINISH & EXTERNAL ROUGH FINISH.
ELECTRICAL:
HAVELLS / POLYCAB FRLS WIRING 3 PHASE SUPPLY WITH DB / MCB
SWITCHES:
ANCHOR ROMA /LEGRAND Mylinc
SANITARYWARE:
HINDWARE CLOSETS C.P: HINDWARE /JAGUAR
FLOORING:
: 2x2 Vitrified tiles Double charged of Somany Brand or Equivalent
BALCONY :
: 1X1 Anti skid with epoxy grouting flooring
BATHROOM FLOORING:
Wall 18x15 ceramic tiles upto 7’ft height & Floor 12x12 ceramic tiles with epoxy flooring SOMANY brand or Equivalent
KITCHEN:
Tan Brown Granite slab with edge polish Putty with S.S. sink without drain board provision and Dado tiles upto 3ft from kitchen platform.
PAINTING:
ASIAN PAINTS
INTERNAL : 2 coat putty finish +1cost primer +2coat Asian Tractor Shyne advanced used.
EXTERNAL : Asian Ace with water proof primer & 2 coats outer Ace.
ELEVATON AREA: Apex colour with texture finish as per Architect details as per 3D elevation mentioned.
WINDOWS:
UPVC Simta Astrix or equivalent brand Sliding windows with glass & handles.
French windows: UPVC premium finish sliding Or Wooden frame with shutters &Polidh
DOORS:
Main Door 1st quality Gana teak frame with 1st quality Flush heavy door with veneer finish both sides with groove lock provision set with Melamine matt or Glossy finish Polish.
BEDROOM DOORS:
Single panel readymade laminated doors with locks.
TOILET DOORS:
PVC design doors with lock sets
COMMON AREA:
Lift with 6 passenger Automated door opening Stilt + 3 floors S.S FINISH with GVT wall panelling.
Car Park tiling with ceiling surface mounted lights.
Granite on lobby Area steps with thread & Riser Granite finish.
SS 304 Hand rail finish for common Area Staircase with Brown granite for Tread with groove &Riser
Rain water harvesting.
EB BOARD WITH 6+1 3PHASE METER MS POWDER COATED PANEL BOARD with earthing.
U.G sump with Metro water connection with motor with waterproofing.
O.H.T tank with adequate capacity 5000 litres with Waterproofing & Epoxy coating food grade.
Front area : M.S. gate with Acp design with Wicket gate Compound wall Texture finish.
TERRACE: Weathering coarse tiles with grouting and slopes provided for water drain.
1 wash basin for terrace.
6 portion cloth drying poles provided.


